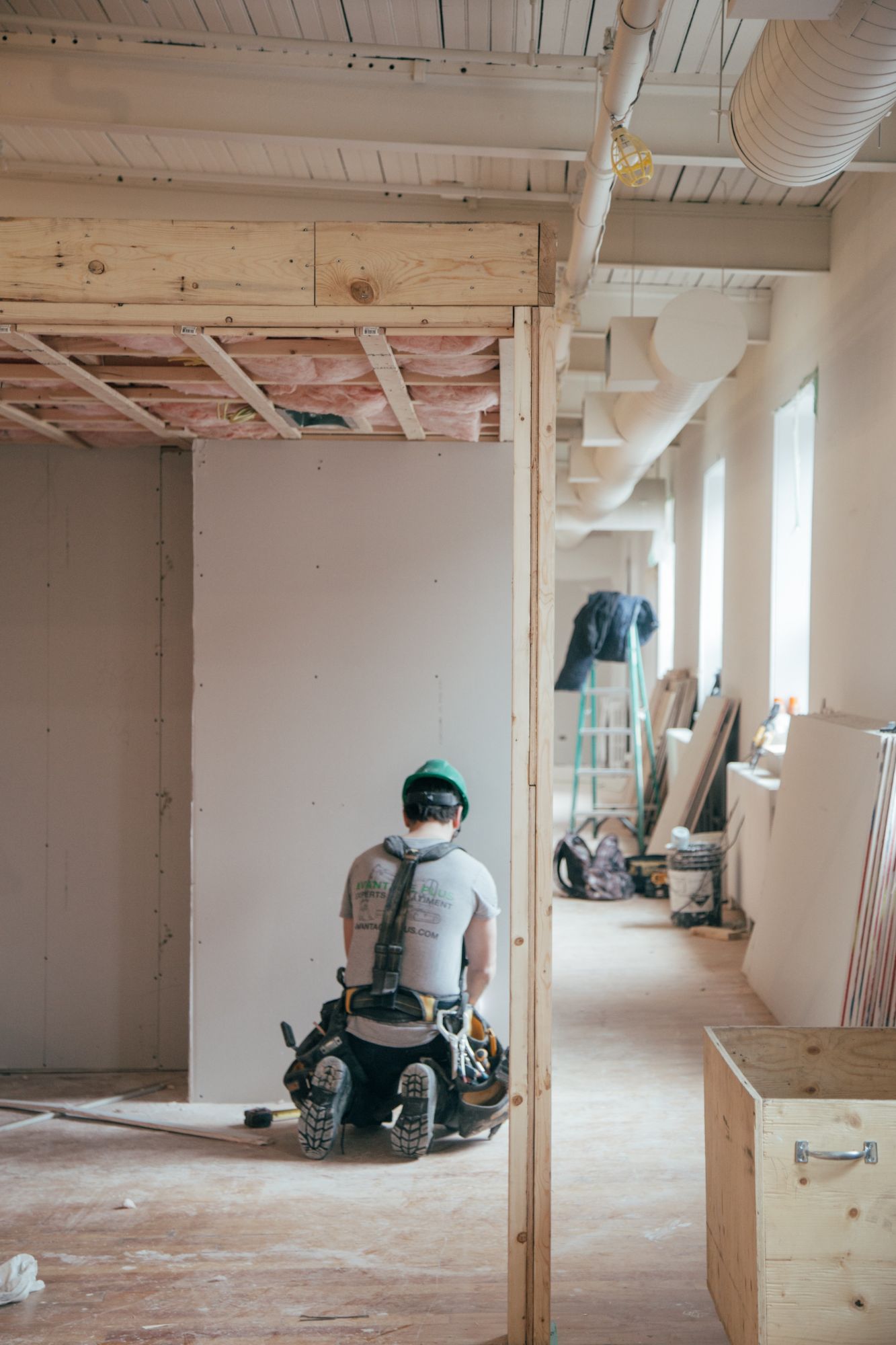PROCESS
If you need help understanding the process of bringing your build idea into a reality (and where we fit into it) see our 8-STEP PROCESS below. If you still have questions please get in touch and we would be happy to help answer any queries you have without obligation.
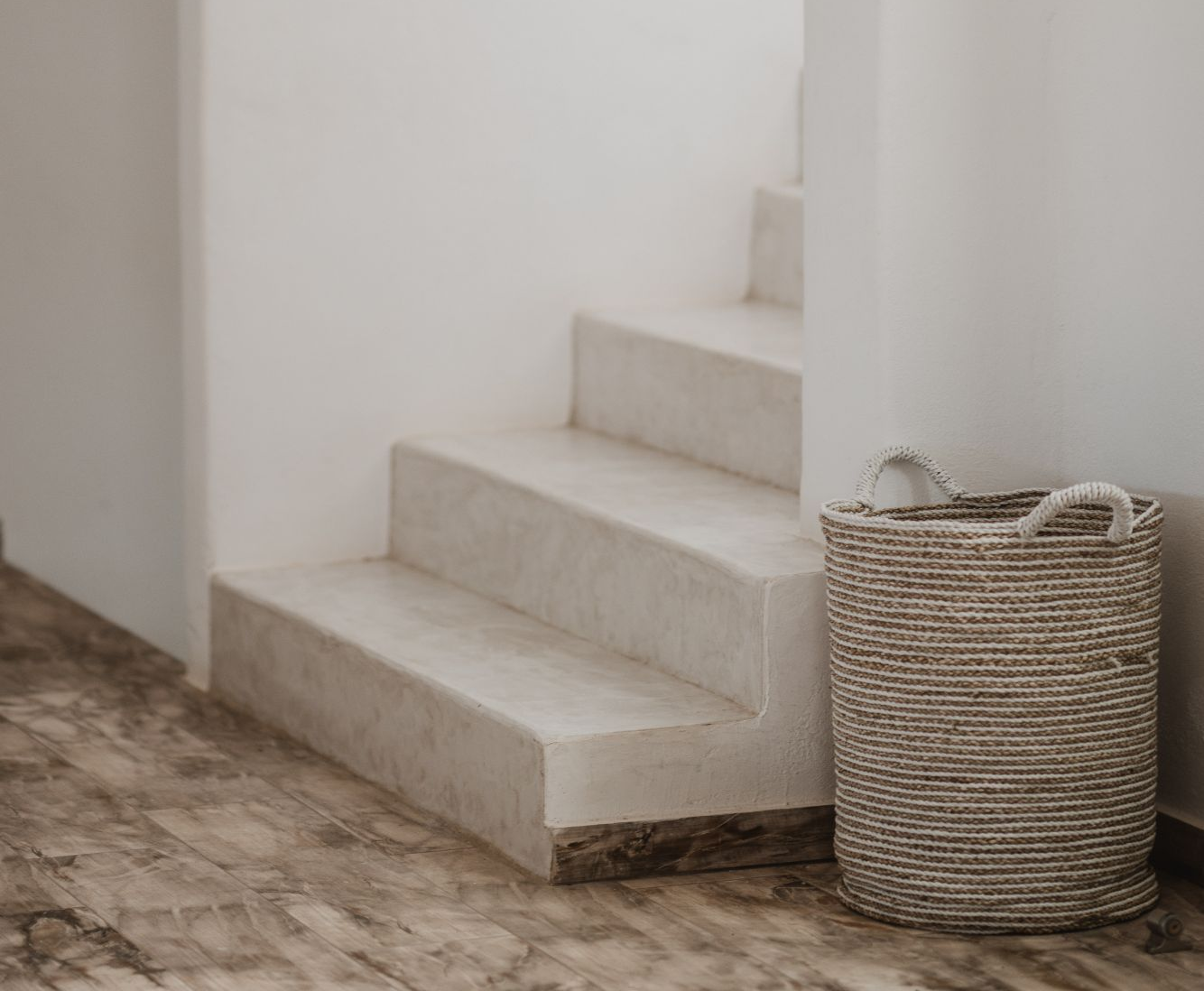
8-STEP PROCESS
Step 1. Initial meeting & Measured Survey
We provide a free initial consultation at your home, or can video call you, to understand exactly what you want from your home project so we can help turn your ideas to reality. After that, we will undertake a measured survey of your home.
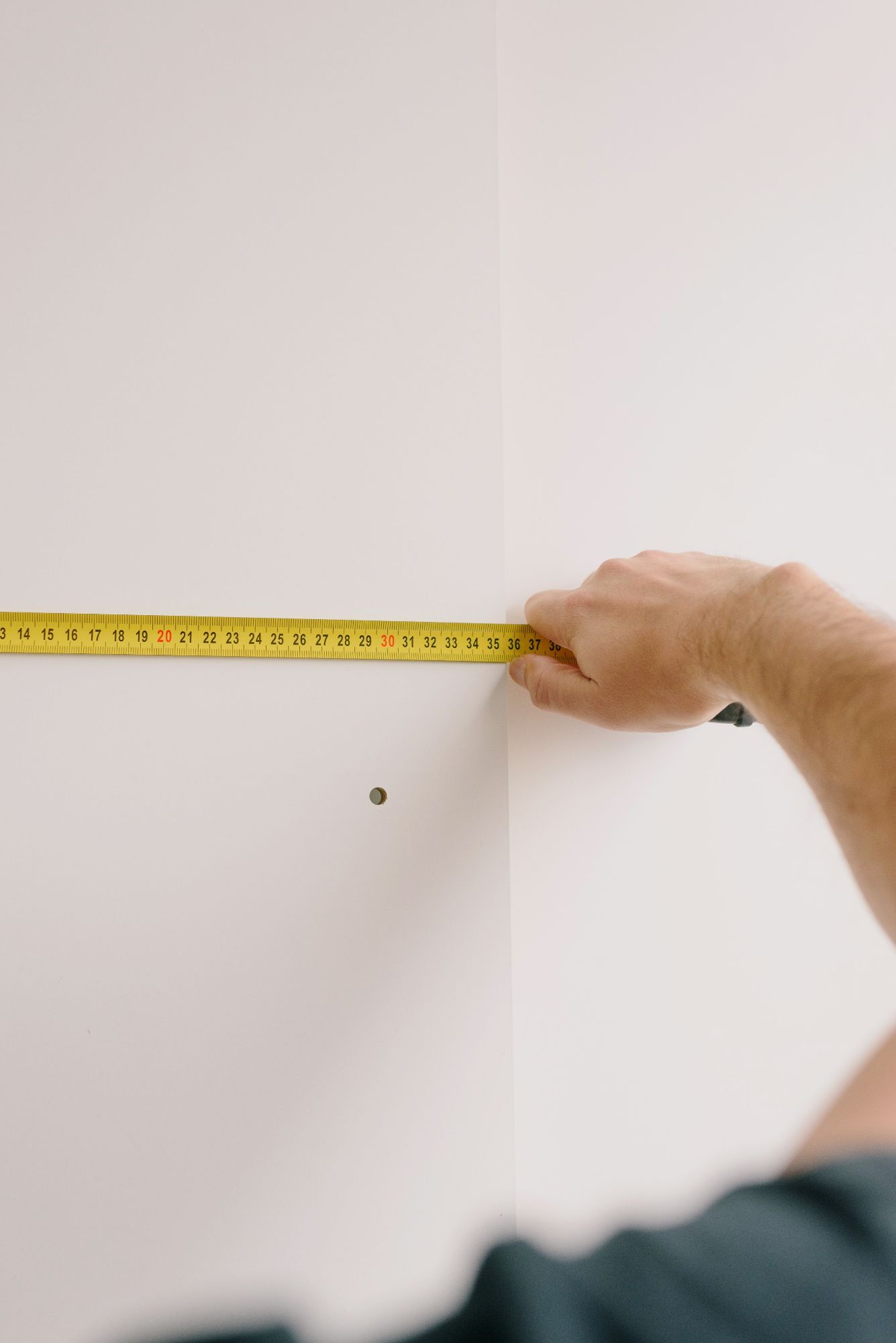
Step 2. Existing drawings & SKETCH design
Next we will use the measurements to produce existing plans and a sketch design for you to review and provide comments on.
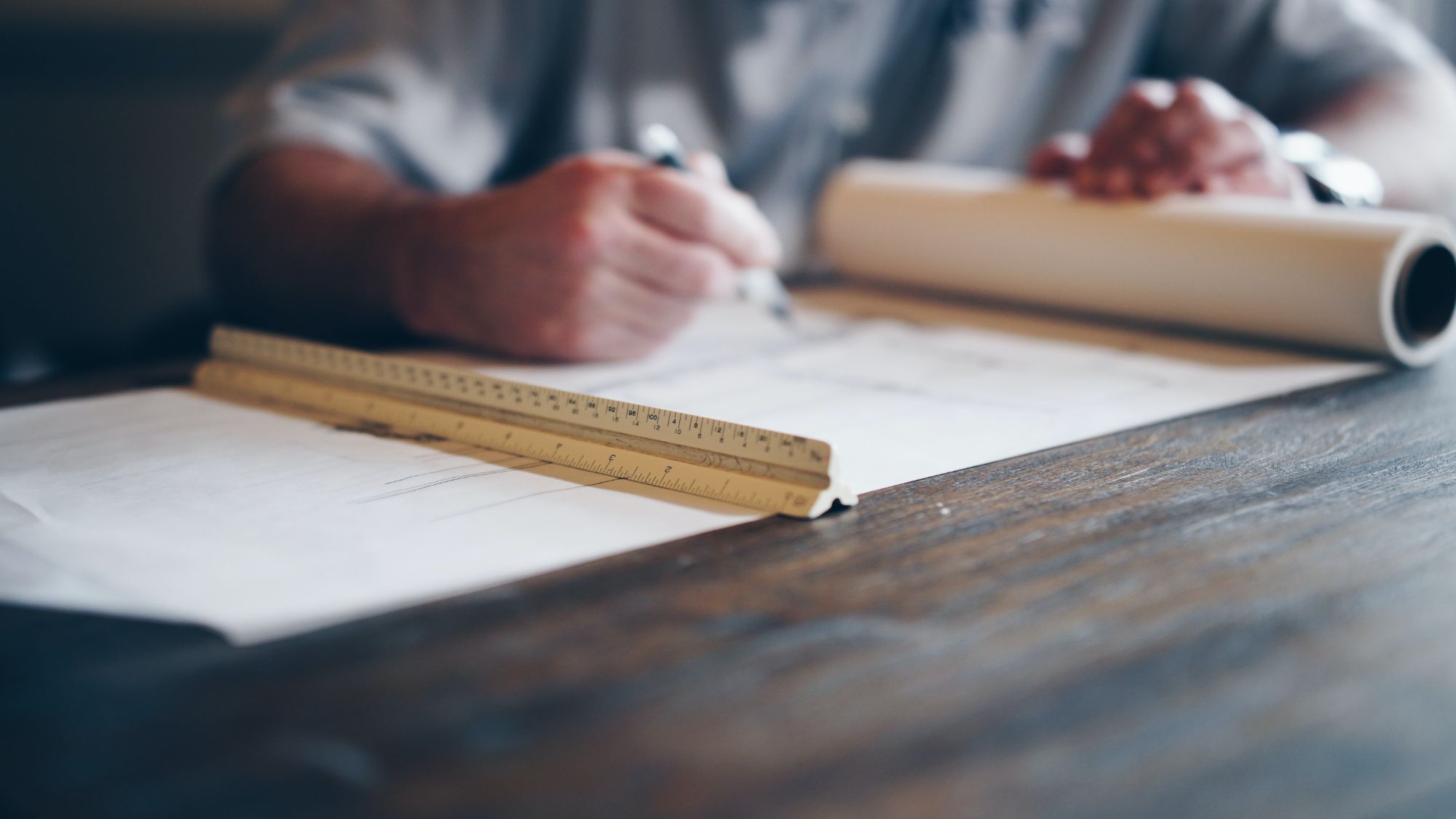
step 3. FINAL Design
Once you are happy with the proposed sketch design, we will produce all the relevant CAD drawings and send these to you for a final review before we submit for planning permission in step 4.
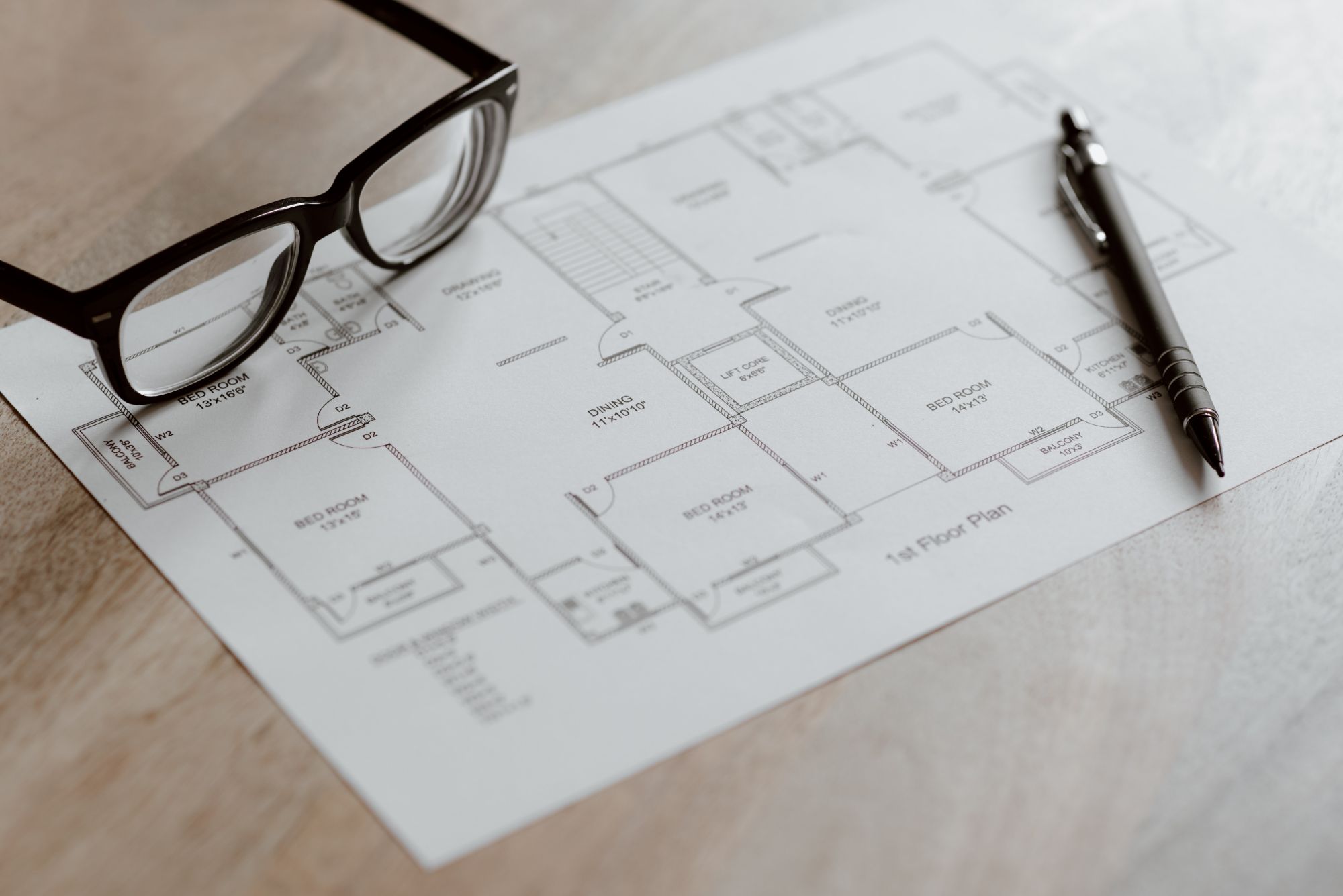
step 4. submit the planning application
Most of the time you will need to get planning permission from your council to build an extension or new house. We will submit this application for you, and you will then be sent a link to pay the local council's application fee.
Sometimes you can build without planning permission under ‘Permitted Development’. However, we would still recommend getting a ‘Lawful Development Certificate’ as proof of this. Again, we can submit this application on your behalf, and you will be sent a link to pay your local council's fee.

step 5. building regulations drawings
After your project achieves planning permission or lawful development approval, we will produce all the drawings required for building regulations.
If you are building over or near a public sewer, you will need to get a ‘build over agreement’. We will make this application for you.
If your extension or new build already has planning permission, we are happy to take it on to get building regulations approval.
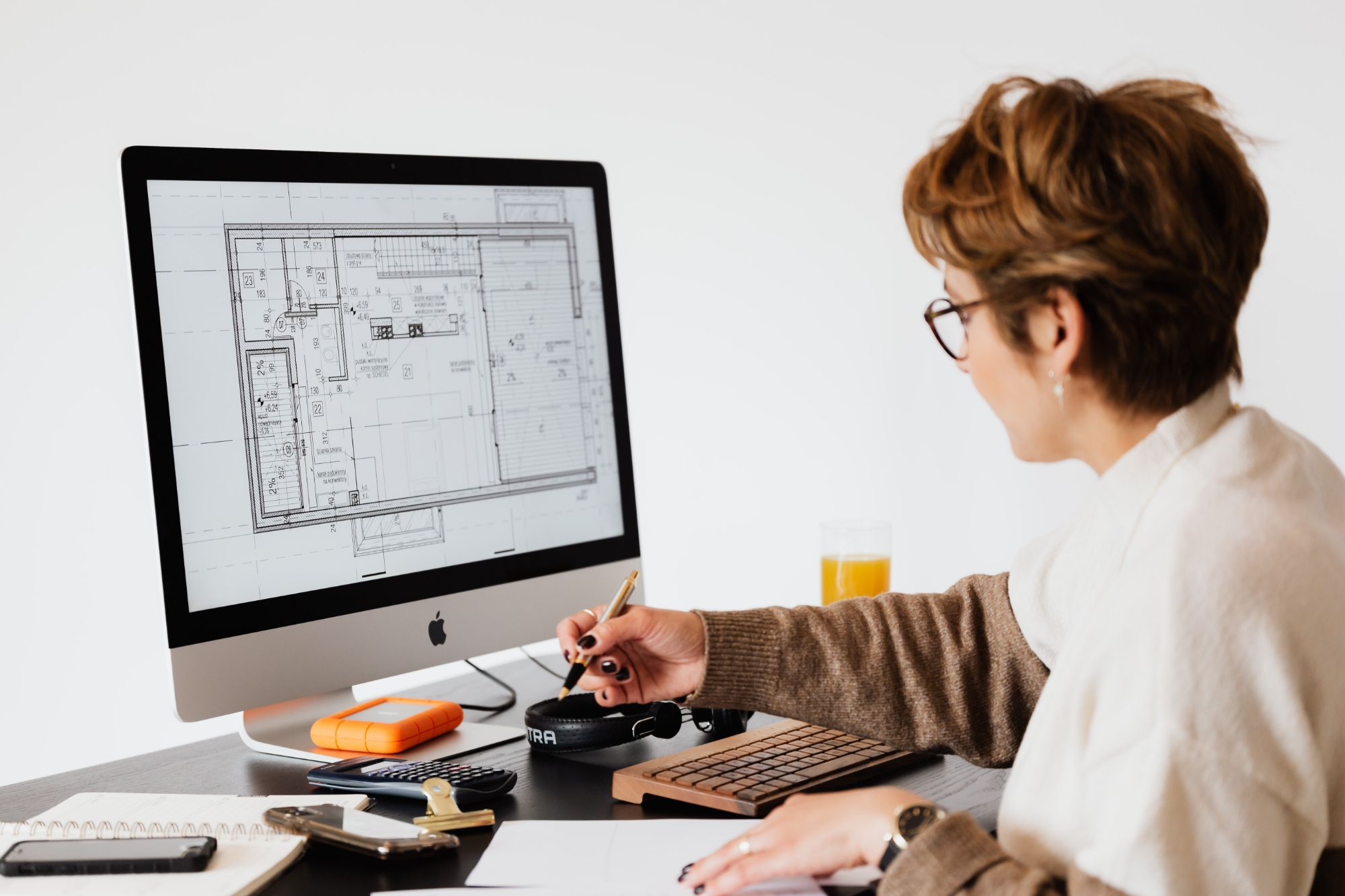
step 6. submit for building regs approval
Once the drawings are complete, we will submit the building regulations application for you, and send a link so you can pay the local council or approved inspector's fees.

step 7. notify your neighbours
If your extension or new house is near your boundary with a neighbour, you will probably need to get a ‘party wall agreement’. We can assist with this process.
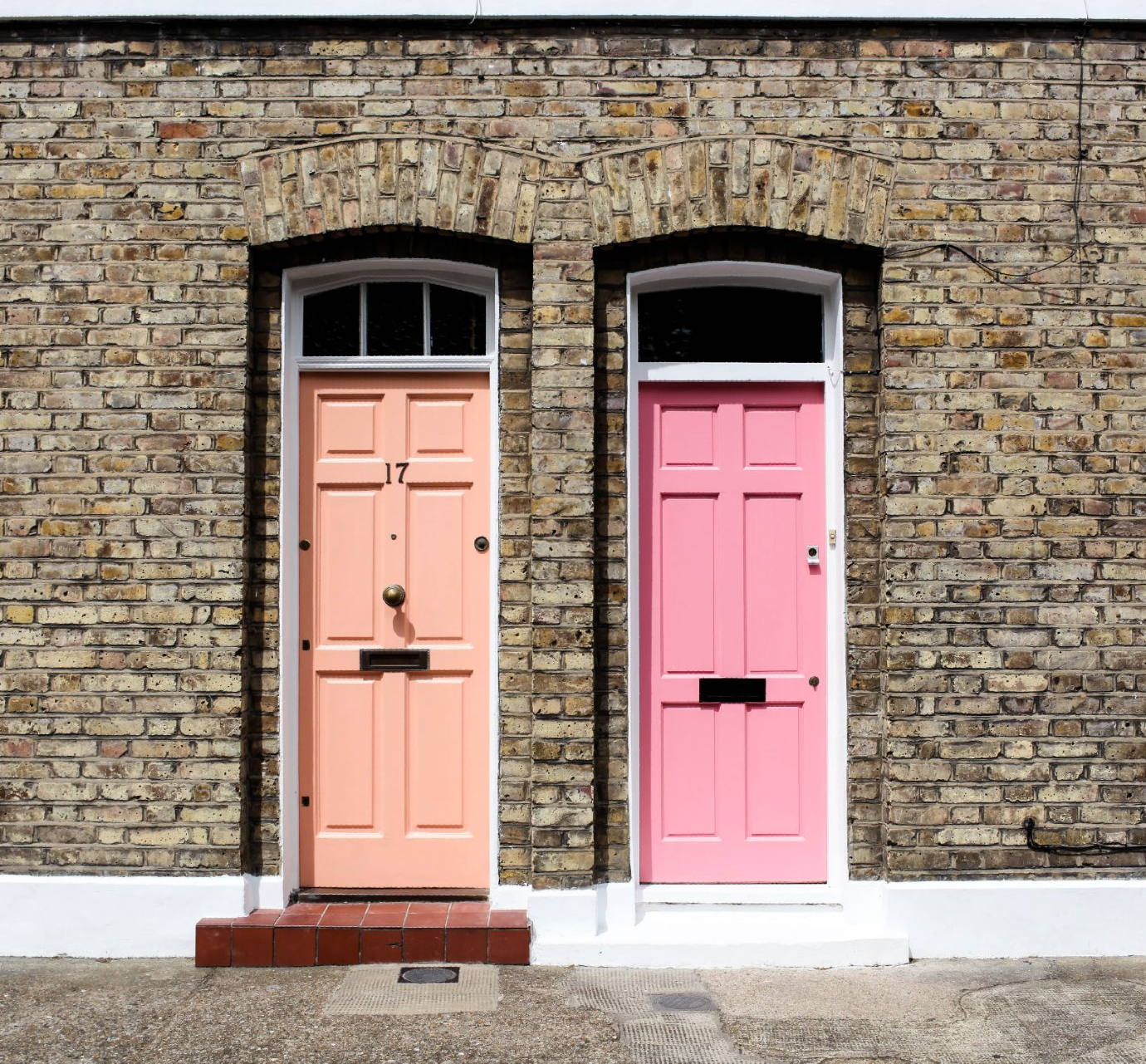
Step 8. onto the build!
Having achieved building regulations approval and your neighbours' consent, we can send all the drawings to a number of builders to provide you with quotes, so you can choose one to undertake the build.
